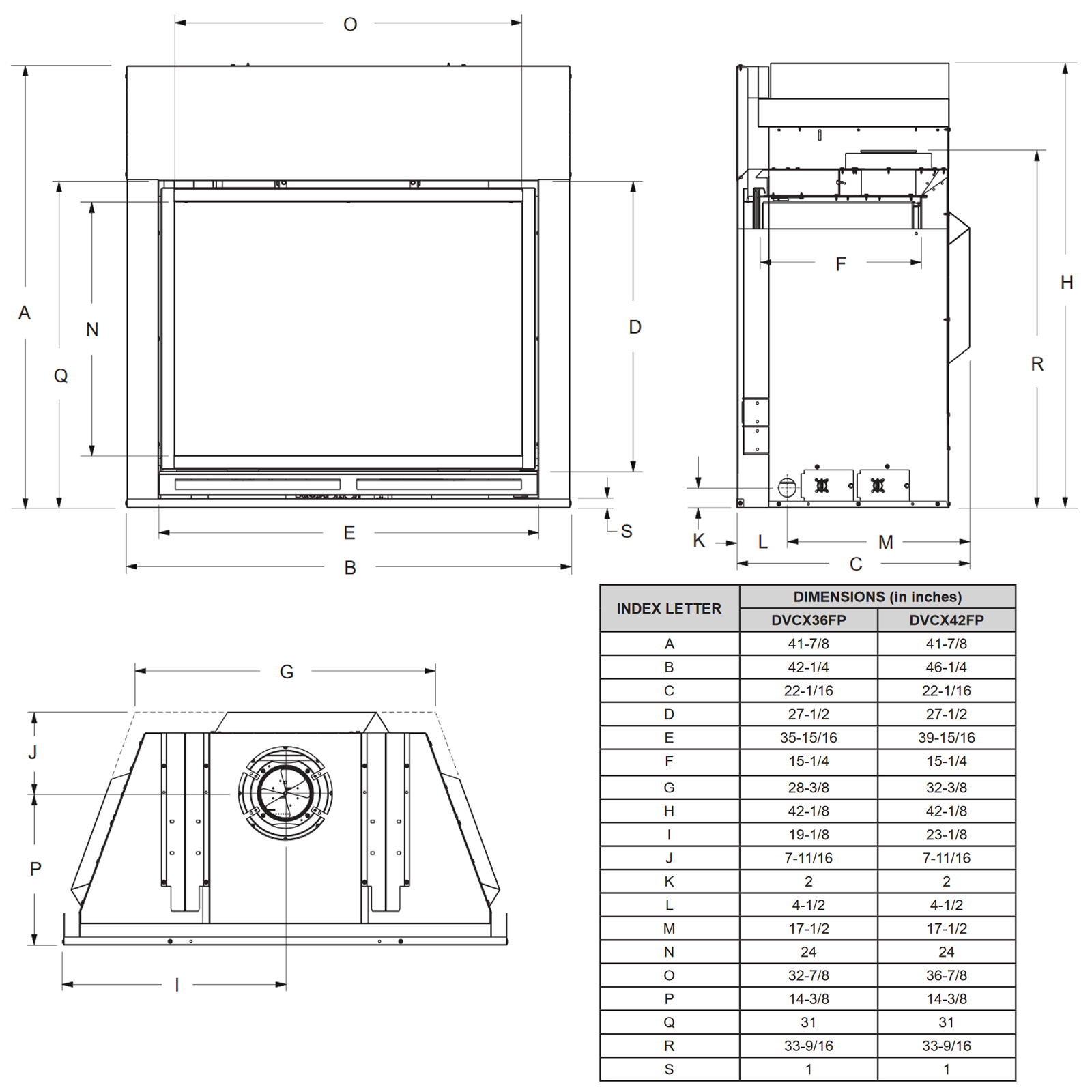Empire Tahoe Luxury 36 Clean Face Direct Vent Gas Fireplace - DVCX36FP
Empire Tahoe Luxury 36 Clean Face Direct Vent Gas Fireplace - DVCX36FP
SKU:DVCX36FP30N
Free Shipping - No Tax
Couldn't load pickup availability
YOUR LOCAL AUTHORITY HAVING JURISDICTION MAY ENFORCE BUILDING CODES UNIQUE TO YOUR LOCALE.
REMEMBER: CONFORMITY TO YOUR LOCAL BUILDING CODES IS ULTIMATELY YOUR RESPONSIBILITY. THUS, THE IMPORTANCE OF WORKING WITH PROFESSIONALS LICENSED BY YOUR STATE LICENSING BODY.
Need help? Schedule a call with one of our Experts.
Schedule Phone Consult
Schedule a call with one of our Experts. Pick a time that works for you and we'll be there to answer any questions you have!
Request a quote for the best pricing available.
Request a Quote
With its large ceramic glass window and clean-face design, this luxury direct-vent fireplace creates the illusion of a site-built fireplace, but offers the convenience and operating efficiency of a modern gas system. The available blower helps circulate warm air more quickly and is controlled by a convenient multi-function remote.
Tahoe Luxury Clean Face Series Brochure
Features
- See all available accessories here
- Up to 37,000 BTUs
- Includes Barrier, Burner with expanded Ember Bed and Rustic Brick Fireplace Brick Floor
- The 9-piece ceramic fiber log set is hand painted for stunning realism with detailed bark, knots, and charring
- Draws in fresh outside air to support combustion and exhaust combustion by-products to the outdoors
- Available in Millivolt and Intermittent Pilot
- Has a ceramic glass view window for exceptional heat transfer and a unique burner that delivers a rich flame pattern
Dimensions
Dimensions
Dimensions |
||
Actual Dimensions |
||
| Height | Width | Depth |
|---|---|---|
| 417/8" | 421/4" | 221/16" |
Framing Dimensions |
||
| Height | Width | Depth |
| 425/16" | 423/8" | 211/2" |
Specifications
Specifications
Specifications |
||
Product Details |
||
| Fuel Type: | Gas | |
|---|---|---|
| Vent Type: | Direct-Vent | |
| Vent Size: | 5x8 | |
| Ignition Type: | Electronic or Millivolt or Electronic Ignition with Multi-Function Remote | |
| Installation Type: | Zero-Clearance | |
| Style: | Traditional | |
| Vent Inner Diameter: | 5 Inches | |
| Vent Outer Diameter: | 8 Inches | |
| Weight: | 163 lbs. | |
| Model: | Natural Gas (NG) | Propane (LP) |
| Max. (BTU/HR): | 37,000 BTU's | 34,000 BTU's |
| Min. (BTU/HR): | 26,000 BTU's | 27,000 BTU's |
Technical Drawings
Technical Drawings


Installation Manual
Installation Manual
To Open the Installation Manual in another Window => Click Here
Warranty Policy
Warranty Policy
Exclusions from Warranty Coverage
- Provision of warranty services at the customer's location (on-site or in-home).
- Costs associated with removing parts prior to replacement.
- Installation of replacement parts or complete units.
- Labor expenses for diagnosing issues with potentially defective components.
- Initial installation costs and labor associated with installing warranty replacement parts.
To Open the Warranty Policy in another Window => Click Here



Prop 65 All Brands
Please see below for specific product warning labels. For additional information, please visit www.P65Warnings.ca.gov








